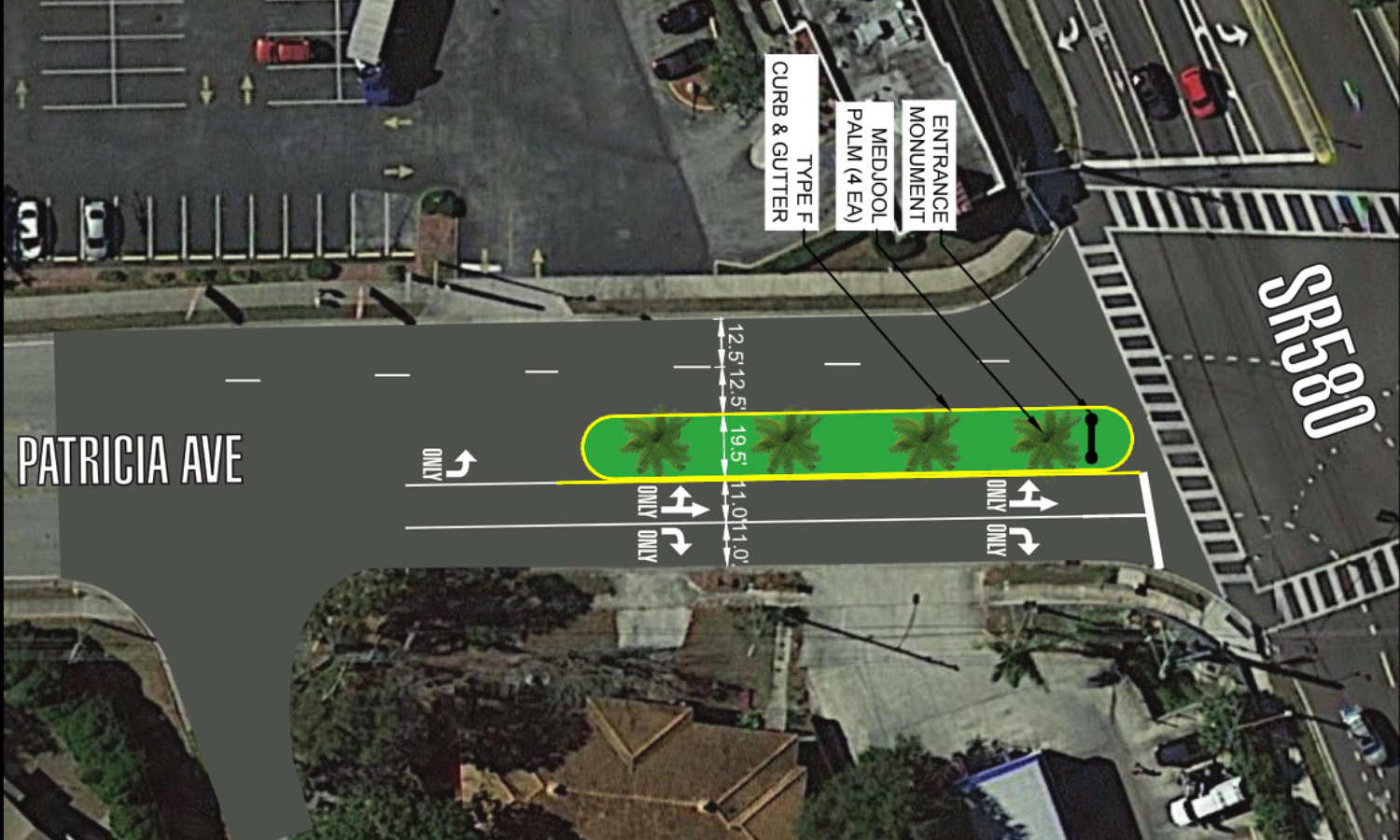
Planned enhancements along the median on Patricia Avenue will revitalize the corridor. Improvements will add vibrancy to Patricia Avenue and encourage private investment resulting in increased tax base and job creation. The landscape median is scheduled to be installed at the corner of Main and Patricia Avenue this summer and will function as a decorate entryway.
Please be advised that on February 19, 2024, or shortly thereafter, the City of Dunedin will begin a construction project on Patricia Avenue at the entrance off Main Street (580). The project will enhance the gateway onto Patricia Avenue and improve vehicular and pedestrian safety.
The City will construct a landscape median with curbing, irrigation and electric for lighting. Landscaping will include Palm Trees and ground cover. The area will be repaved when construction is complete.
This project will have no impact on the shops at Dunedin Plaza. It will be business as usual.
Questions regarding this project should be directed to: Patrick Prusak (727) 298-3181 or pprusak@dunedinfl.net